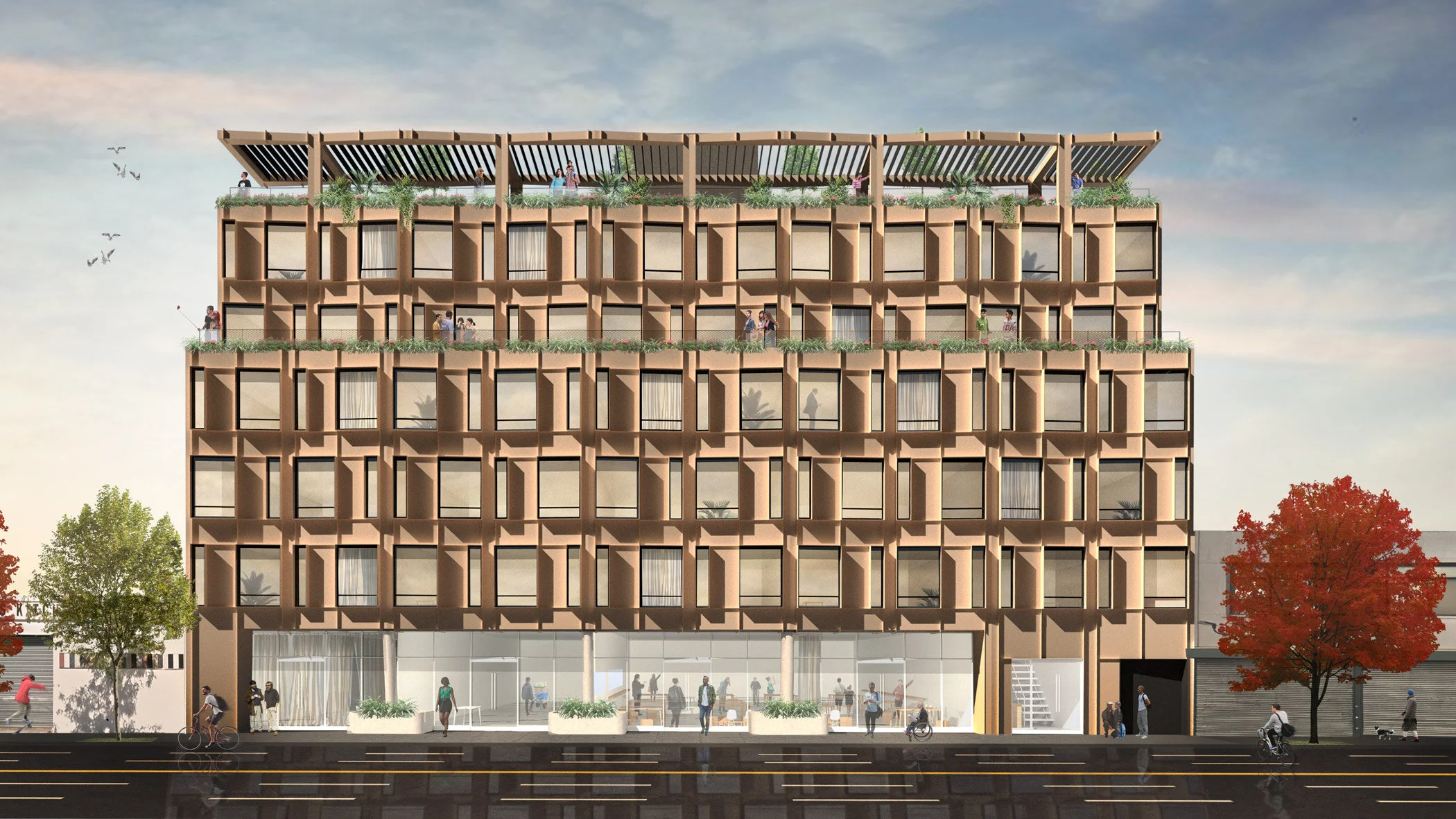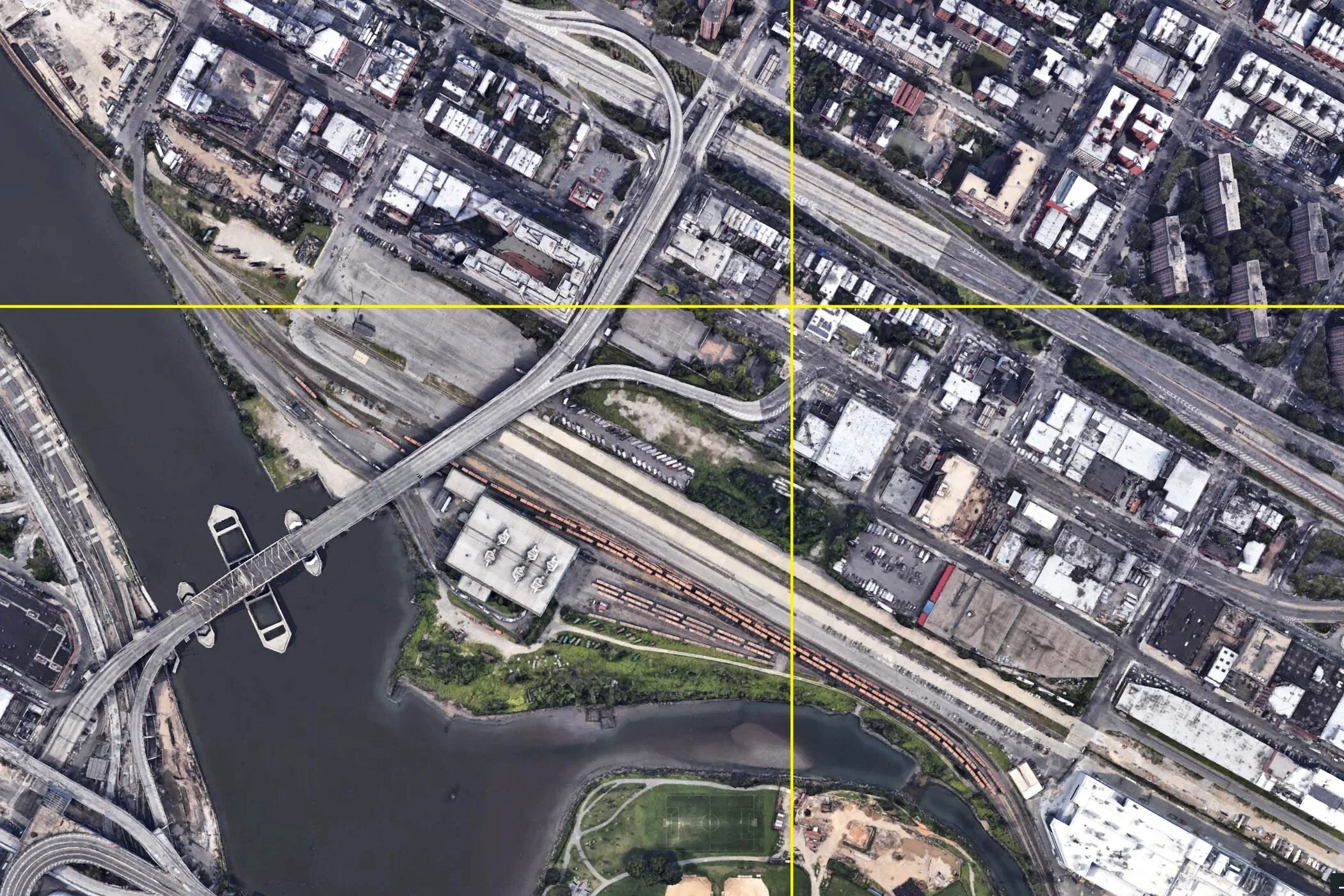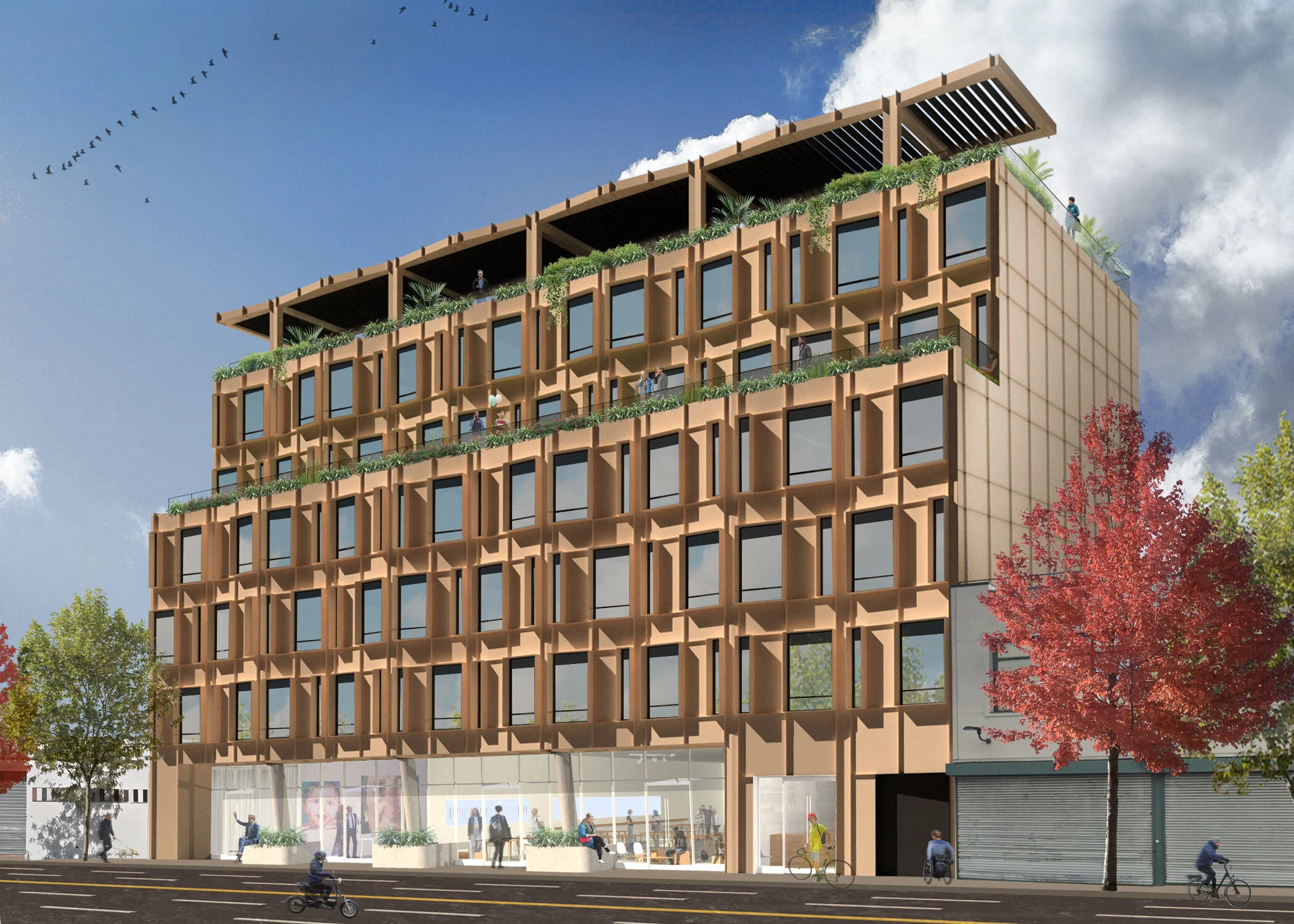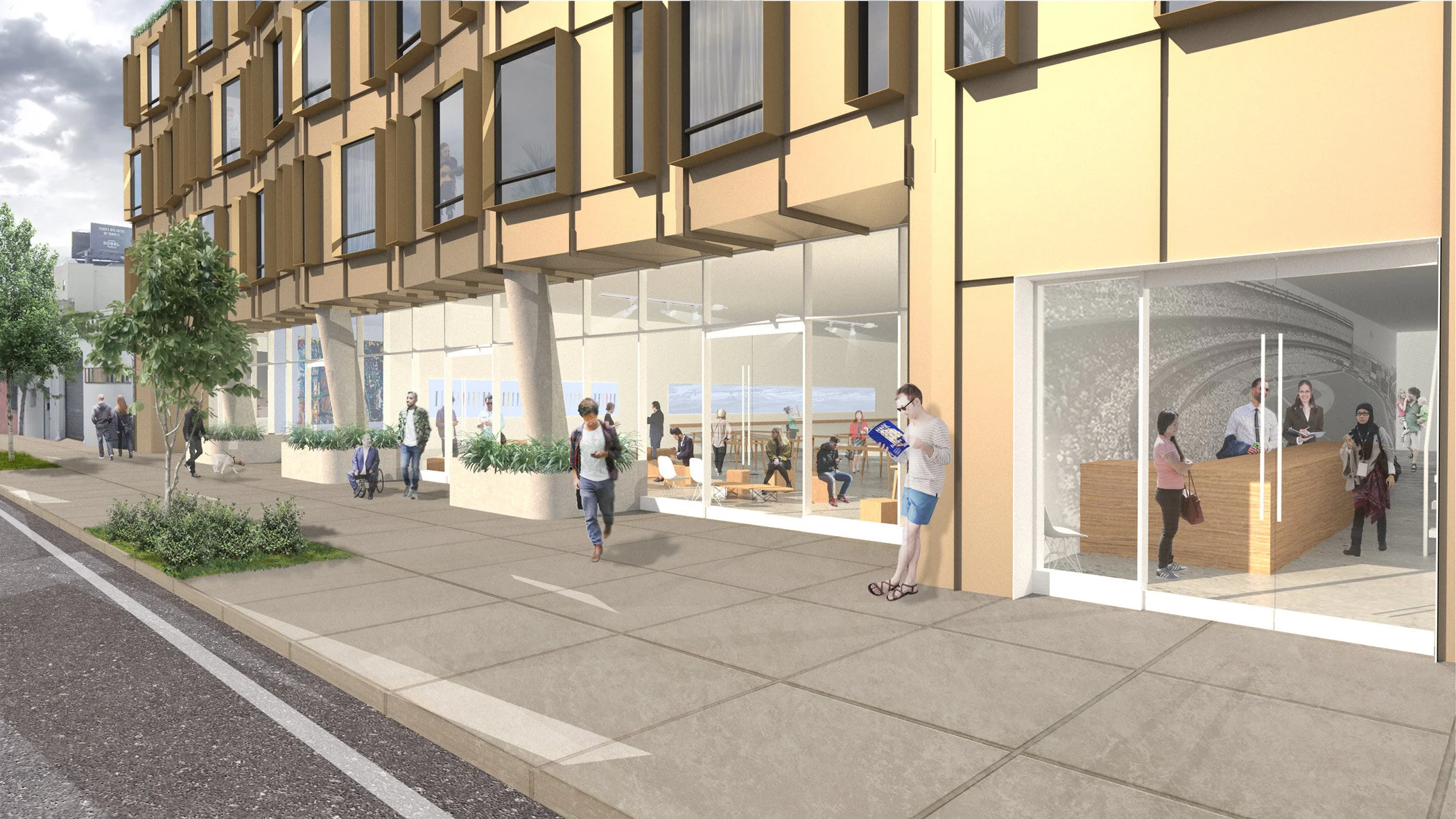Bronx Mixed Use
To Fold, To Shine, To Pattern
Location: Bronx, NY
Year: 2019
Status: Design
Architectural: Paul Coughlin, Michelle Schneider
This mixed-use residential building is proposed for the southern edge of the Bronx with views facing Manhattan. The folded facade and articulated windows are designed to change character as they catch the sun traveling across the south face of the building. A landscaped green terrace at the setback and a full recreational roof provide outdoor amenity spaces. Inside, a mix of one and two-bedroom units are complimented by lounge and gym spaces for residents.







