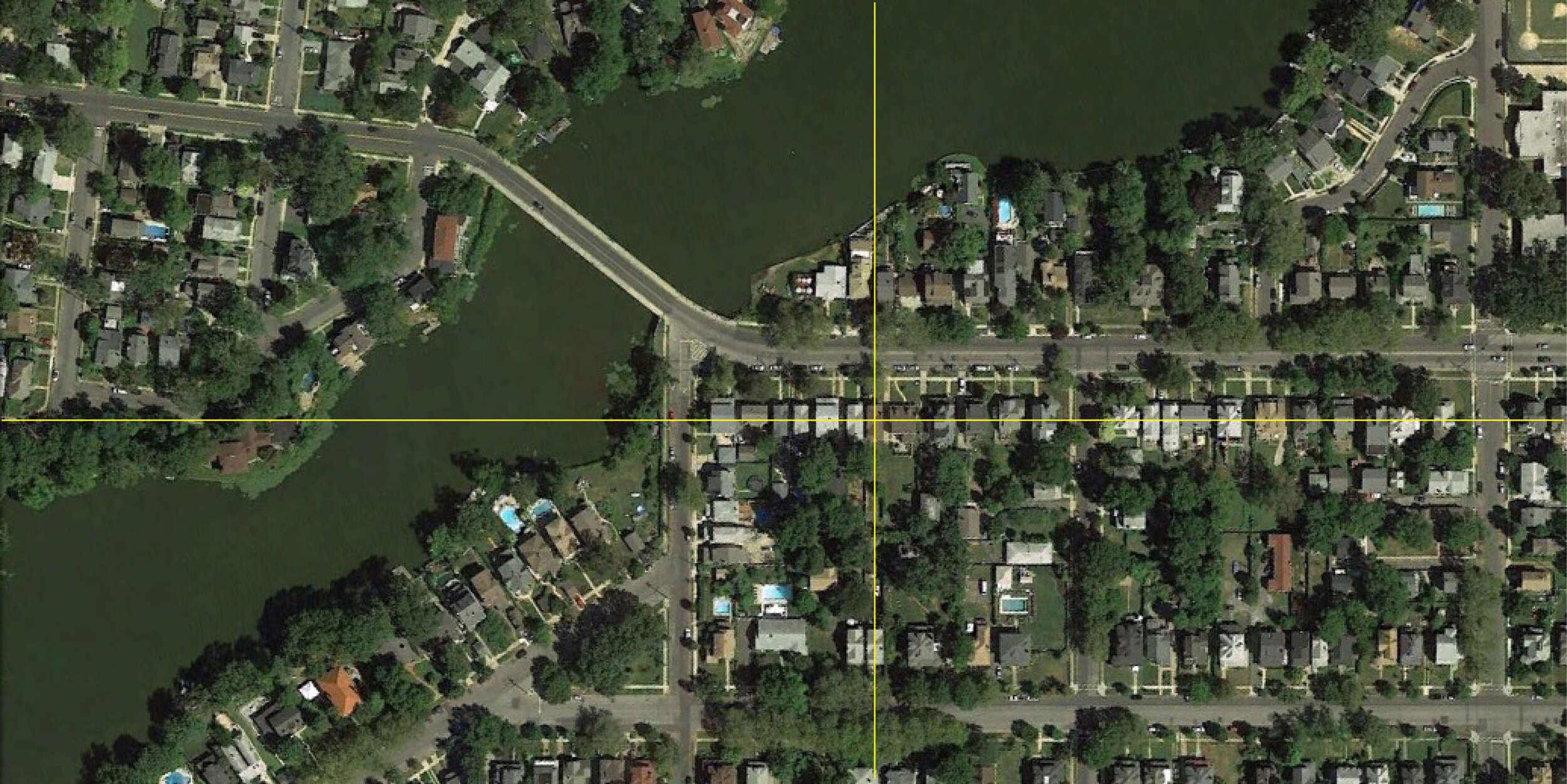Asbury Park House
To Lengthen, To Open, To Texture
Location: Asbury Park, New Jersey
Year: 2017
Status: Complete
General Contractor: Mark Lutz Remodeling
Team: Paul Coughlin
Photography: Paul Coughlin
Greetings From Asbury Park NJ!
This narrow, single-family home is lengthened and opened to create a larger kitchen and photo studio. The two-story addition steps inside the width of the house to hitch on to the existing massing. The southern facing rear façade is extended and opened to bring afternoon light deep into the house. A new white metal-panel shell continuously wraps the extension’s roof and walls and frames a traditional cedar shake rear facade. The cedar is recessed into the white wrapper to dialogue with the house's cladding. Finally, a new cedar deck leads down to the yard.













